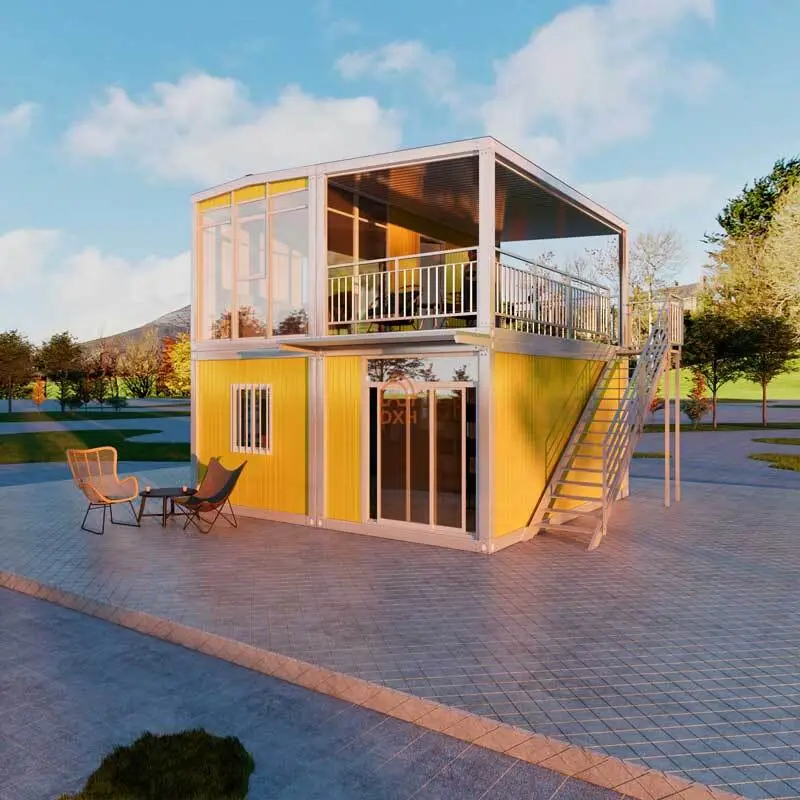Modern Two-Story Container Home Villa
DXH Modular Two-Story Container Home
The DXH Modular Two-Storey Container Home represents an exemplary fusion of contemporary design, functionality, and sustainability. Constructed from two containers, this innovative tiny container home boasts a footprint of 5950mm x 6010mm, providing ample space for comfortable living within a compact environment. This container building is ideally suited for minimalists, remote workers, or individuals in search of an affordable housing solution, as it is meticulously designed to optimize every square inch while preserving a sleek, modern aesthetic. The exterior renderings depict a vibrant yellow façade that enhances its appeal in various settings, whether in an urban backyard or a serene rural landscape.
Thoughtful Two-Story Layout for Optimal Space Utilization
The container home showcases a thoughtfully designed two-story layout that maximizes space utilization. The ground floor, measuring 3000mm x 5950mm, comprises a cozy bedroom featuring a double bed, a diminutive home office equipped with a desk and chair, and a compact bathroom that includes a toilet, sink, and corner shower. The tiled flooring in the bathroom adds an element of elegance to this practical space. Abundant large windows throughout the first floor facilitate natural light, creating an airy and inviting atmosphere. The layout is expertly crafted, with each component strategically positioned to make the most of the limited area.
Upper Level: A Perfect Blend of Indoor and Outdoor Living
Ascending the exterior staircase leads to the upper floor, where indoor and outdoor living converge harmoniously. The upper floor plan presents a generous deck area adorned with wooden flooring, ideal for relaxation or entertainment. This outdoor space is furnished with two comfortable chairs and a small round table, providing an excellent setting for morning coffee or sunset views. Inside, the upper floor offers a versatile open area that can be tailored to meet individual needs—whether as a living room, an additional bedroom, or a creative studio. Expansive glass doors and windows provide stunning vistas and a profound sense of openness, as illustrated in the isometric view of the home.
Exterior Design: Contemporary and Welcoming
The exterior design of the DXH Modular Tiny House is a striking amalgamation of aesthetic appeal and functional design. The bright yellow siding, complemented by large glass windows and doors, creates a modern yet welcoming façade. An exterior staircase leads to the upper deck, which incorporates sleek railings for both safety and visual elegance. Additionally, a cozy outdoor seating area on the ground floor, furnished with rattan chairs and a table, offers a pleasant retreat for relaxation. The isometric view underscores the compact and efficient layout of the house, making it an exemplary choice for those who prioritize both beauty and practicality in their living space.
Why Select the DXH Modular Micro Container Home?
The DXH Modular Micro Home transcends the definition of a mere dwelling; it embodies a lifestyle choice. Whether one is pursuing a beachfront getaway or seeking an economical housing alternative, this micro home fulfills diverse requirements. Its robust construction, modern design, and carefully considered layout render it a versatile option for a multitude of needs. Competitively priced, the DXH Container House enables individuals to attain homeownership without sacrificing quality. For further information or to request a quote, please visit our website or contact our team. Begin your journey toward micro living with DXH today.
الأسئلة الشائعة
Xunqing Rd No.639, Taoyuan Town, Wujiang District, Suzhou City,
Επαρχία Τζιανγκσού, Κίνα
























