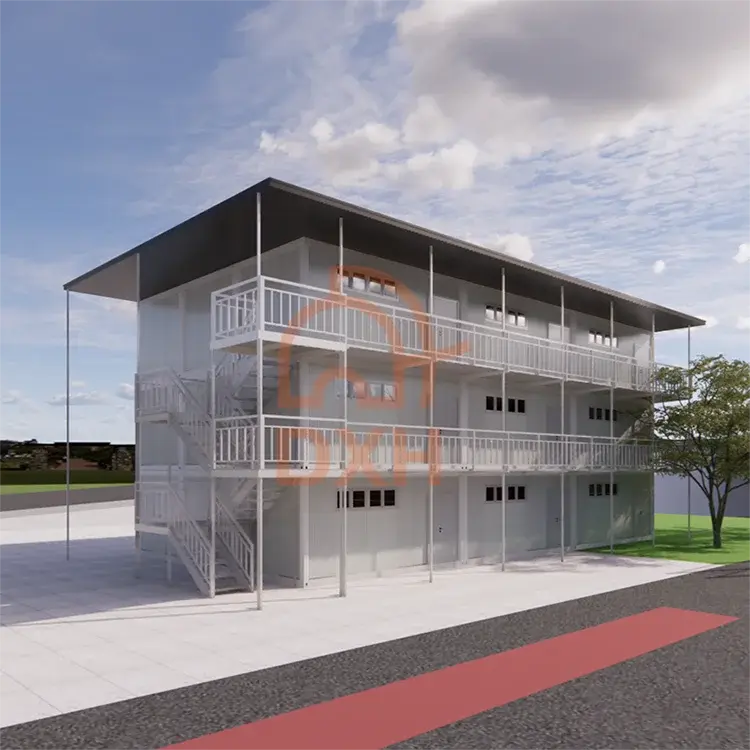Building the Ultimate Modern Tiny Home with Modern Prefab Methods
Imagine stepping into a world where minimalism meets modernity, where every square inch is utilized for creating a beautiful and sustainable living space. Tiny living isn’t just a trend; it’s a lifestyle that offers a fresh perspective on how we live, work, and connect with nature. Modern prefab methods are revolutionizing this movement, providing customizable, energy-efficient, and stylish solutions. This guide explores the key aspects of building an ultimate modern tiny home, ensuring a harmonious blend of style and sustainability.
Embracing the Tiny Living Revolution
Tiny living isn’t just about reducing space; it’s about redefining how we live, work, and connect with the environment. Imagine living in a home that feels spacious and tailored to your needs, where every element serves a purpose. Modern prefab tiny homes are designed to be compact yet functional, offering a perfect balance between comfort and eco-friendliness. By embracing tiny living, individuals can create living spaces that reflect their unique style while making a positive impact on the environment. In this guide, we’ll explore how to build the ultimate modern prefab tiny home, blend functionality with style, and ensure sustainability.

Designing the Perfect Layout: Maximizing Space and Function
When building a tiny home, the layout must be designed to maximize every inch, ensuring the home remains functional and comfortable. Modular furniture and smart storage solutions are essential, allowing for the creation of a versatile space. Imagine a tiny home where foldable walls can transform your living space depending on your needs. For instance, walls can fold out to create a second bedroom during the night or push back to create an open living area during the day. Such modular design not only enhances functionality but also provides flexibility, making your space feel more spacious.
Material Innovations: From Insulation to Solar Panels
Modern prefab tiny homes are built with an eye on sustainability. Advanced materials, such as eco-friendly insulation and solar panels, play a key role in reducing energy consumption and environmental impact. Insulation not only keeps the home warm but also contributes to energy efficiency, lowering heating and cooling costs. For example, Cellulose insulation made from recycled paper can reduce heat loss and is less toxic than traditional fiberglass options. Solar panels can generate clean energy, reducing reliance on non-renewable resources. A 10-panel solar system can produce up to 3,000 kWh per year, significantly reducing your energy bills and carbon footprint.
Craftsmanship and Aesthetics: Blending Functionality with Style
Aesthetics are a cornerstone of any modern tiny home. The balance between functionality and style is achieved through thoughtful design and high-quality craftsmanship. Various design styles, from minimalist to rustic chic, can be incorporated to suit individual preferences. Imagine a tiny home that uses reclaimed wood and locally sourced materials, not just for their beauty but also for their sustainability. Reclaimed wood has a natural aesthetic and can reduce the carbon footprint of your home by decreasing the need for new timber. Creative design elements can transform a space into a sanctuary. For instance, a built-in bookshelf that doubles as a storage unit for your books and gadgets, or a kitchen island that serves as a storage bench, enhancing both functionality and aesthetics.
Technological Integration: Smart Features for Enhanced Living
Smart technology is transforming the way we live, and tiny homes are no exception. Integrating smart devices such as IoT-enabled lighting and energy management systems enhances convenience and sustainability. For example, smart lighting can adjust to natural light levels, reducing energy waste. By using sensors to control the lights, you can save up to 50% on your electricity bill. Additionally, IoT devices monitor indoor air quality and temperature, ensuring a comfortable living environment. Integrated smart sensors can also help you manage your energy usage from your smartphone, making it easy to monitor and control your home’s systems.
Successful Examples of Modern Prefab Tiny Homes
Real-world examples of modern prefab tiny homes highlight the potential and versatility of this living style. Successful projects showcase how different design elements, materials, and technologies come together to create unique living spaces.
- Project One: A minimalist design that maximizes space with foldable walls and multifunctional furniture, all while integrating solar panels and smart lighting systems.
- Project Two: A rustic chic home that uses reclaimed wood and locally sourced materials, with a focus on passive solar design for energy efficiency.
- Project Three: An urban tiny home that combines sleek, modern aesthetics with a highly functional layout, featuring smart sensors for energy management and automated shading systems.
These case studies provide inspiration and practical insights for those interested in building their own tiny homes. By analyzing the key elements that made these projects stand out, readers can learn from experts and apply these lessons to their own projects.
Navigating the Future of Tiny Living
The future of tiny living is bright, with modern prefab methods offering endless possibilities for design, functionality, and sustainability. By embracing the principles of this movement, individuals can create tiny homes that reflect their unique style and lifestyle. Tiny living isn’t just about reducing space; it’s about redefining how we live, work, and connect with the world around us. Whether you dream of a retreat in nature or a compact urban oasis, modern prefab tiny homes offer a transformative and sustainable path forward. Consider how tiny living can enhance your daily life and contribute to a healthier planet. Start designing your own tiny home today and join the movement towards more sustainable and fulfilling living.
By following these steps and incorporating the latest materials, designs, and technologies, you can build a tiny home that is both functional and beautiful, while making a positive impact on the environment.
Xunqing Rd No.639, Taoyuan Town, Wujiang District, Suzhou City,
Jiangsu Province, China
