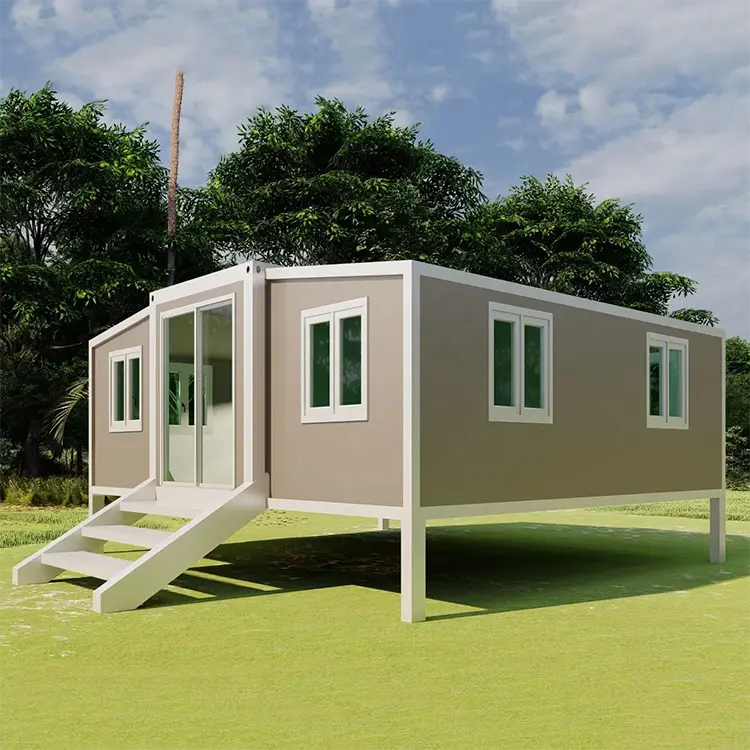Eco-Friendly Living: How Prefab Container Houses Are Changing Modern Architecture
Imagine stepping into a world where sustainability meets modernity—a world where eco-friendly living is not just a trend but a lifestyle choice. The rise of prefab container houses is revolutionizing the construction industry, offering a sustainable and cost-effective alternative to traditional housing. According to a report by McKinsey & Company, the prefabricated construction segment is projected to grow by 50% by 2025. This surge in interest is driven by the increasing awareness of environmental issues and the desire for portable, customizable living spaces.
Prefab container houses are built from standard shipping containers that are transformed into functional and aesthetically pleasing homes through design and modification. Notable examples include Build-It Container Homes, which has mastered the art of converting containers into extraordinary living spaces. By using advanced manufacturing techniques, these containers are cut, reinforced, and customized to meet specific design requirements, often incorporating elements like insulation, plumbing, and electrical systems. In this section, we’ll explore how prefab container houses are changing the face of modern architecture.
What Are Prefab Container Houses?
Prefab container houses, or modular homes, are built in factories and then transported to the site where they are assembled. This process offers several advantages over traditional construction methods. For instance, Build-It Container Homes has successfully transformed standard shipping containers into custom, livable spaces. The transformation process involves cutting, reinforcing, and customizing the containers to meet specific design requirements. When we talk about Build-It Container Homes, we're referring to a company that has been at the forefront of this innovation, integrating elements such as insulation, plumbing, and electrical systems to create functional and stylish living spaces.

Environmental Benefits of Prefab Container Houses
The environmental benefits of prefab container houses are substantial. By utilizing recycled materials and minimizing construction waste, these structures significantly reduce their carbon footprint. The Container Home Barn, a prefab container house project in Austin, Texas, is a prime example. This house received a LEED certification for its use of recycled materials and energy-efficient systems. LEED (Leadership in Energy and Environmental Design) is a green building certification program that recognizes best-in-class building strategies and performance. The Container Home Barn's green credentials are a testament to the significant environmental benefits of prefab container houses.
Prefab container houses often incorporate features like solar panels, rainwater harvesting systems, and smart home technology to enhance their sustainability. For instance, Next Level Container Homes in Portland, Oregon, integrates these technologies into their designs, creating self-sustaining and energy-efficient living spaces. A Next Level Container Home project there includes a sophisticated solar panel system that generates enough power to fully support the home, reducing reliance on the grid.
Advantages of Prefab Container Houses Over Traditional Homes
Prefab container houses offer several advantages over traditional homes. They are built off-site, allowing for faster assembly and reduced labor costs. This process also minimizes disruptions and is particularly beneficial in urban areas where space constraints are a concern. On average, a prefab house can be built in just four to six weeks compared to the months it takes to build a traditional home. For example, a project by Next Level Container Homes in Portland, Oregon, was completed in just four weeks, showcasing the efficiency and cost-effectiveness of prefab construction.
Innovations in Prefab Container House Design
Innovative design solutions are driving advancements in prefab container houses. Features like solar panels, rainwater harvesting systems, and smart home technology are becoming standard. Companies like Next Level Container Homes integrate these technologies into their designs, creating self-sustaining and energy-efficient living spaces. For example, the Next Level Container Home in Portland includes a sophisticated solar panel system that generates enough power to fully support the home, reducing reliance on the grid. This not only enhances the sustainability of the structure but also makes it more energy-efficient and cost-effective.
Challenges and Future Prospects
Despite their advantages, prefab container houses face challenges such as regulatory barriers and public perception. However, the future holds promise with improvements in insulation, green technologies, and integration with smart systems. For instance, cities like Los Angeles have started to update their building codes to accommodate these structures, making them more accessible. This is a significant step towards mainstream acceptance and broader adoption.
Technological advancements are also expected to further enhance the efficiency and sustainability of prefab container houses. For example, the development of more advanced insulation materials and smart home systems will continue to improve the living experience. As these innovations are implemented, we can expect a significant shift towards prefab container houses becoming the norm in the construction industry.
The Impact on Sustainable Living
Prefab container houses are significantly influencing modern architecture by offering sustainable, adaptable, and innovative solutions. As we move forward, they are expected to play a crucial role in shaping a future where eco-friendly living is the norm. By embracing these structures, we are not only enhancing our living conditions but also contributing to a greener planet. The continued progress in this field indicates a promising future for prefab container houses in the architecture industry. These homes are not just a solution to current environmental challenges; they are a blueprint for a more sustainable future.
Xunqing Rd No.639, Taoyuan Town, Wujiang District, Suzhou City,
Jiangsu Province, China
