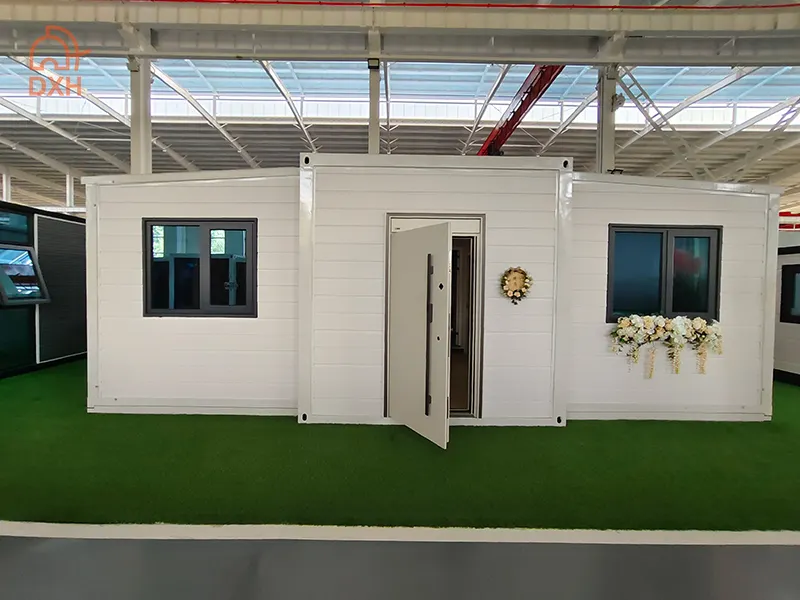Prefab Containers vs Traditional Construction: Comparative Analysis
Prefab containers are prefabricated structures made from standardized units, which are assembled on-site. These containers are typically made from materials like steel, aluminum, or even concrete. The construction process involves assembling these modules to create a complete structure, which makes the process faster and more efficient. Prefab containers are ideal for temporary use, such as event centers, storage facilities, and disaster relief scenarios.
Advantages of Prefab Containers
Cost-Effectiveness: One of the most significant advantages of prefab containers is their cost-effectiveness. The initial construction cost is lower compared to traditional methods, and the long-term maintenance costs are also reduced. This makes them an attractive option for businesses and individuals looking to save money.

Speed of Construction: Prefab containers allow for rapid construction, which is a major advantage in situations where time is of the essence. The modular design eliminates the need for lengthy on-site construction, which can save weeks or even months of time.
Sustainability: Prefab containers are also environmentally friendly. They reduce waste, as each module is a reusable component, and they minimize transportation emissions, as materials are delivered closer to the site. Additionally, many prefabrication processes are energy-efficient, further contributing to their sustainability.
Disadvantages of Prefab Containers
Limitations in Customization: One of the drawbacks of prefab containers is their lack of customization. While they are highly versatile, they are less adaptable to unique design requirements. If a building needs to be highly customized, prefabrication may not be the best option.
Limited Aesthetic Options:Prefab containers often have a more industrial appearance, which may not suit all types of projects. Traditional construction methods allow for greater design flexibility, which can result in structures that are more visually appealing and cohesive.
Comparative Analysis: Case Studies
To illustrate the benefits and drawbacks of prefab containers, let's look at some real-world examples. One notable case is the use of prefab containers in the construction of temporary hospitals during the COVID-19 pandemic. These structures were assembled quickly and provided essential medical facilities to areas affected by the crisis. In contrast, traditional construction methods would have taken much longer and required more resources.
Another example is the use of prefab containers in event centers. Companies like Wembley Stadium in Australia have used modular structures to create temporary seats and stands, which are more efficient and durable than traditional methods. However, traditional event centers often offer a more diverse range of amenities and features, which may not be achievable with prefabricated structures.
Cost Considerations: A Comprehensive Breakdown
The cost of constructing a building using prefab containers is lower than traditional methods. The initial cost is typically between 30% and 50% less than traditional construction, depending on the scale of the project. However, the long-term costs, such as maintenance and repairs, are also lower due to the durability of the modules.
Labor costs are another factor to consider. Prefab containers require skilled labor for assembly and installation, but the process is faster and more efficient. Traditional construction methods often require more labor-intensive tasks, which can increase costs.
Insurance is also a consideration.Prefab structures are typically smaller and lighter, which makes them less prone to damage. This can result in lower insurance premiums compared to traditional buildings.
Flexibility and Customization: Balancing Functionality and Aesthetics
While prefab containers are highly functional, they may limit the aesthetic options of a project. However, there are ways to enhance their flexibility and customization. For example, modular additions can be installed to create unique designs, and prefabricated components can be adapted to suit specific needs. Innovations in design, such as incorporating insulation or advanced engineering, can also enhance the functionality of prefab containers without compromising their benefits.
Sustainability and Environmental Impact
The environmental impact of prefab containers is a key consideration. The modular design reduces waste, as materials are reused and recycled, and the prefabrication process is energy-efficient. Additionally, the reduced transportation emissions associated with delivering materials closer to the site contribute to a lower carbon footprint.
Life cycle analysis shows that prefab containers have a longer environmental impact than traditional buildings. However, their construction process is more sustainable, making them a better option for environmentally conscious projects.
Navigating the Future of Construction
Prefab containers are changing the way we think about construction. While they offer significant advantages in terms of cost, speed, and sustainability, they also have limitations in terms of customization and aesthetics. As construction projects become more complex and diverse, it is essential to evaluate whether prefab containers are the best solution for a particular project.
In conclusion, prefab containers are a viable alternative to traditional construction methods, offering significant benefits in many scenarios. However, businesses and individuals should carefully consider their needs and preferences before deciding which approach is best for their project. As construction technology continues to evolve, prefab containers are likely to play an increasingly important role in the industry.
Xunqing Rd No.639, Taoyuan Town, Wujiang District, Suzhou City,
Jiangsu Province, China
