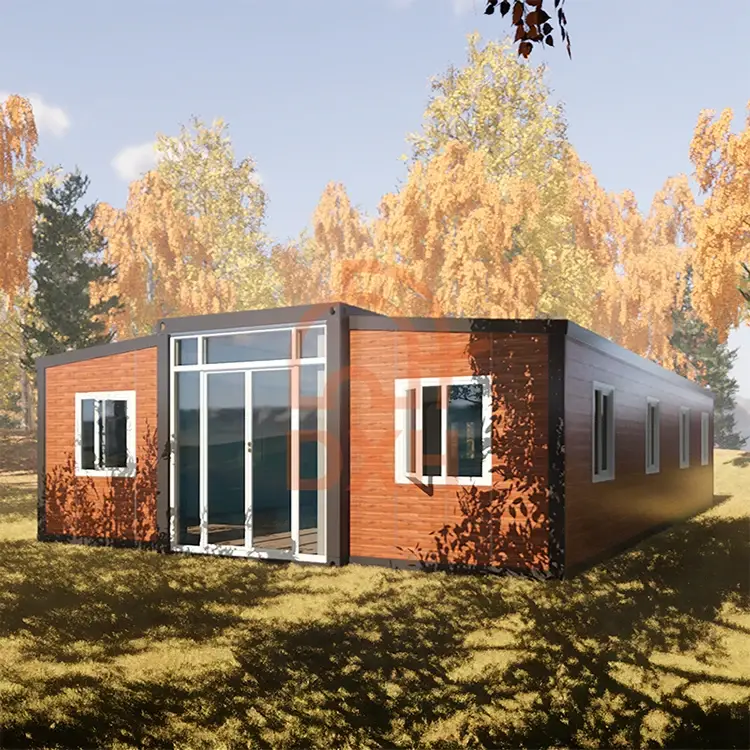Building Your Future: The 40ft Expandable Container Home Story
Urbanization and the rise in living costs have led to a growing preference for modest but functional living spaces. Traditional homes often come with significant financial and environmental burdens, making them less accessible for many. Enter the 40ft expandable container home—a modern and efficient solution that offers a flexible and sustainable option for those seeking a comfortable and affordable living space.
Container homes are not just a trend; they are a revolution in residential architecture. These homes are built using recycled shipping containers, making them an eco-friendly choice. As cities expand and populations grow, the demand for compact yet livable dwellings is increasing. Container homes offer a scalable and adaptable solution, making them ideal for various needs—from temporary housing to permanent residences.
Versatility and Sustainability: Key Features of 40ft Expandable Container Homes

40ft expandable container homes are designed with sustainability and versatility in mind. Their modular nature allows for easy modification to adapt to different climates and lifestyles. Recycled materials are a key component of these homes, reducing their carbon footprint while maintaining high standards of comfort and durability.
Energy-efficient designs are another important feature. Many container homes incorporate solar panels, rainwater harvesting systems, and energy-efficient appliances to minimize environmental impact. The use of recycled materials such as reclaimed wood, metal, and insulation further enhances their eco-friendly credentials. These homes are not only sustainable but also cost-effective, offering lower utility bills and maintenance costs compared to traditional homes.
The Journey from Container to Comfortable Home: Transformation Process
Transforming a standard shipping container into a livable home involves a range of structural and aesthetic modifications. The first step is to reinforce and insulate the container to ensure it is suitable for residential use. This includes adding fireproof insulation, weatherproofing, and moisture barriers to protect against the elements.
Next comes the interior transformation, where folding walls, sliding doors, and modular furniture are installed to maximize space. These design elements allow for flexible use of the interior, converting the space into multiple rooms as needed. Skylights, windows, and custom-built interiors enhance the natural light and air flow, creating a welcoming and functional living environment.
Innovative Design Elements: Maximizing Living Space
Innovative design elements are crucial in maximizing the interior space of 40ft containers. Foldable walls and sliding doors enable the creation of multi-functional rooms, such as an office that can double as a guest bedroom. Modular furniture, like foldable beds and expandable desks, ensures that every inch of space is used efficiently.
These design choices not only increase the practicality of the home but also add an aesthetic appeal. Custom finishes, such as painted walls and tiled floors, can transform a functional space into a beautiful and cozy living area. Natural elements like plants and decorative touches further enhance the living experience, creating a home that is both modern and inviting.
Real-Life Case Study: The Transformative Power of 40ft Expandable Containers
Let’s take a look at the story of John and Mary, who decided to build a 40ft expandable container home for their family. They started with a standard 40ft container, reinforced and insulated it, and then began the interior transformation. They installed a sliding door between the living room and the kitchen to create a more open space. To add privacy, they installed foldable walls in the bedrooms. They also added custom-built furniture, a bath, and a kitchen, all while maintaining an eco-friendly approach.
The result was a cozy and functional home that perfectly suits their family’s needs. John and Mary were thrilled with their new living space, finding it both sustainable and comfortable. Their home is a testament to the potential of 40ft expandable container homes, showing that with the right design and modifications, these homes can be both livable and stylish.
Cost Considerations and Maintenance: Comparing 40ft Container Homes to Traditional Homes
Building a 40ft expandable container home is often more cost-effective than constructing a traditional brick-and-mortar home. The initial cost can be significantly lower, as the container itself is a recycled material. Additionally, the labor and materials required for construction are generally less than those needed for a traditional home.
Maintenance for container homes is easier and less frequent compared to traditional homes. The modular nature of these homes means that components can be easily replaced or upgraded. Energy-efficient designs also mean lower utility bills, contributing to a lower overall maintenance cost. Over the long term, the financial benefits of 40ft expandable container homes can be substantial, making them a wise investment for those looking for a cost-effective and sustainable living solution.
Future Trends and Innovations in 40ft Container Homes
As technology and design evolve, the potential for 40ft container homes continues to expand. Future trends include the use of sustainable materials like bamboo and recycled glass, as well as advanced insulation techniques that further reduce energy consumption.
Smart home integration is another exciting development. Containers can be equipped with smart thermostats, security systems, and energy management solutions, making them not only environmentally friendly but also technologically advanced. These innovations will likely lead to even more adaptable and efficient living spaces in the coming years.
Embracing the Future with 40ft Expandable Container Homes
40ft expandable container homes offer a unique blend of sustainability, adaptability, and affordability. As urban populations continue to grow, these homes provide an innovative solution to the challenges of modern living. Whether used for permanent residence or temporary housing, 40ft expandable container homes are a smart and sustainable choice for the future.
Xunqing Rd No.639, Taoyuan Town, Wujiang District, Suzhou City,
Jiangsu Province, China
