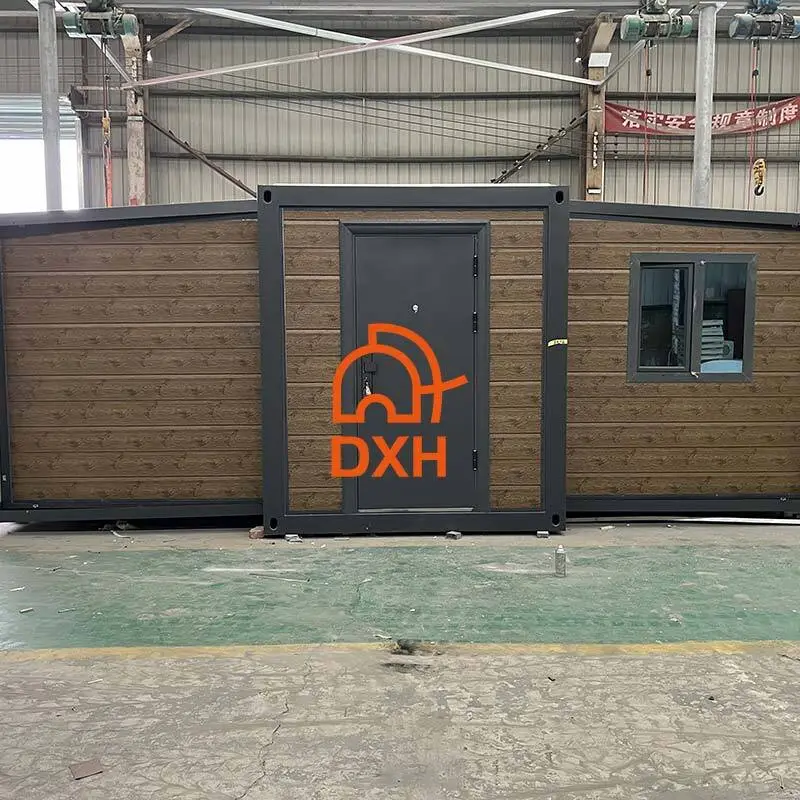30ft Expandable Prefab Container Home
Key Parameters
| Feature | Specification |
| Internal Dimensions (mm) | L8660*W6200*H2240mm |
| External Dimensions (mm) | L9000*W6240*H2480mm |
| Folding Size (mm) | L9000*W2200*H2480mm |
| Steel Structure | 2.5 mm hot galvanized steel structure with 4mm corner casts |
| Color | White, black, wooden, customized color, or adding colorful cladding |
| Wall | 75mm EPs/rockwool sandwich panel, or customized PU sandwich panel |
| Roof | 3-4mm Hot galvanized steel structure with 4 corner casts (1) Galvanized steel roof covering; (2) 50mm EPS sandwich panel. |
| Door | (1) Steel door (2) Aluminum double glass door (3) Broken bridge aluminum entrance door double glass |
| Window | (1) Plastic steel window (2) Aluminum double glass window (3) Broken bridge aluminum double glass window |
| Electricity | 3C/CE/CL/SAA Standard, with breaker, lights, switch, sockets, etc. |
| Optional Accessories | Kitchen (cabinet and sink) Bathroom (including toilet, washing basin, mirror, and shower room) Electrical appliance, roof, terrace, decorative material, etc. |
Versatile Applicability
The 30ft container house is a tailor-made design to effectively meet various client requests:
• Primary Residence: A house serves as a place of abode in which growing or developed families stay. This container house creates wonderful living, whether you're a young professional family seeking a sleek, eco-friendly design or a flexible home for a growing family.
• Guest House or Rental: Add a versatile and profitable addition to your real estate portfolio and meet the increased demand for unique off-grid and sustainable accommodation in your area.
• Accessory Dwelling Unit (ADU): Convert your backyard or other unused space into a usable and attractive living unit for extended family, home offices, or rental income.
• Remote Cabin or Retreat: Escape to a quiet delight with off-grid living facilities and natural acceptance provided through the 30ft prefab container house.
Sustainability and Innovation
Sustainability and innovation form the core ethos behind the 30ft tiny expandable container. This modular form of dwelling takes the lead in lowering the environmental impact by using steel containers as construction materials, thereby arriving at a very modern solution for living. The design of the container house focuses on efficiency, adaptability, and flexibility to break the mold for compact housing.
By using environmentally friendly materials, it senses a circular economy where one reduces waste and conserves resources. Moreover, this container house applies green technologies and conserving practices to achieve sustainability: energy-efficient insulation, solar power, and rainwater harvesting systems are just a few examples.
30-foot Expandable Container Home: Limitless Potential
This unique design offers a nice blend of sustainable and adaptable architecture with contemporary aesthetics, where a living space comes up to one's requirements. If one seeks a small yet permanent residence, an agile workspace, or maybe a comfortable getaway, this container house may be tailored to suit one's lifestyle.
At dxhcontainer.com, we tell the beginning of your beautiful journey toward a living experience that metamorphoses. We are here to answer any questions you might have, provide suitable advice, and walk you through the process of designing your container house according to your specifications. Don't hesitate; call us today to explore the infinite potential of the 30ft Expandable Container House and walk this first step with us toward a greener future!
Frequently Asked Questions
Xunqing Rd No.639, Taoyuan Town, Wujiang District, Suzhou City,
Jiangsu Province, China
























